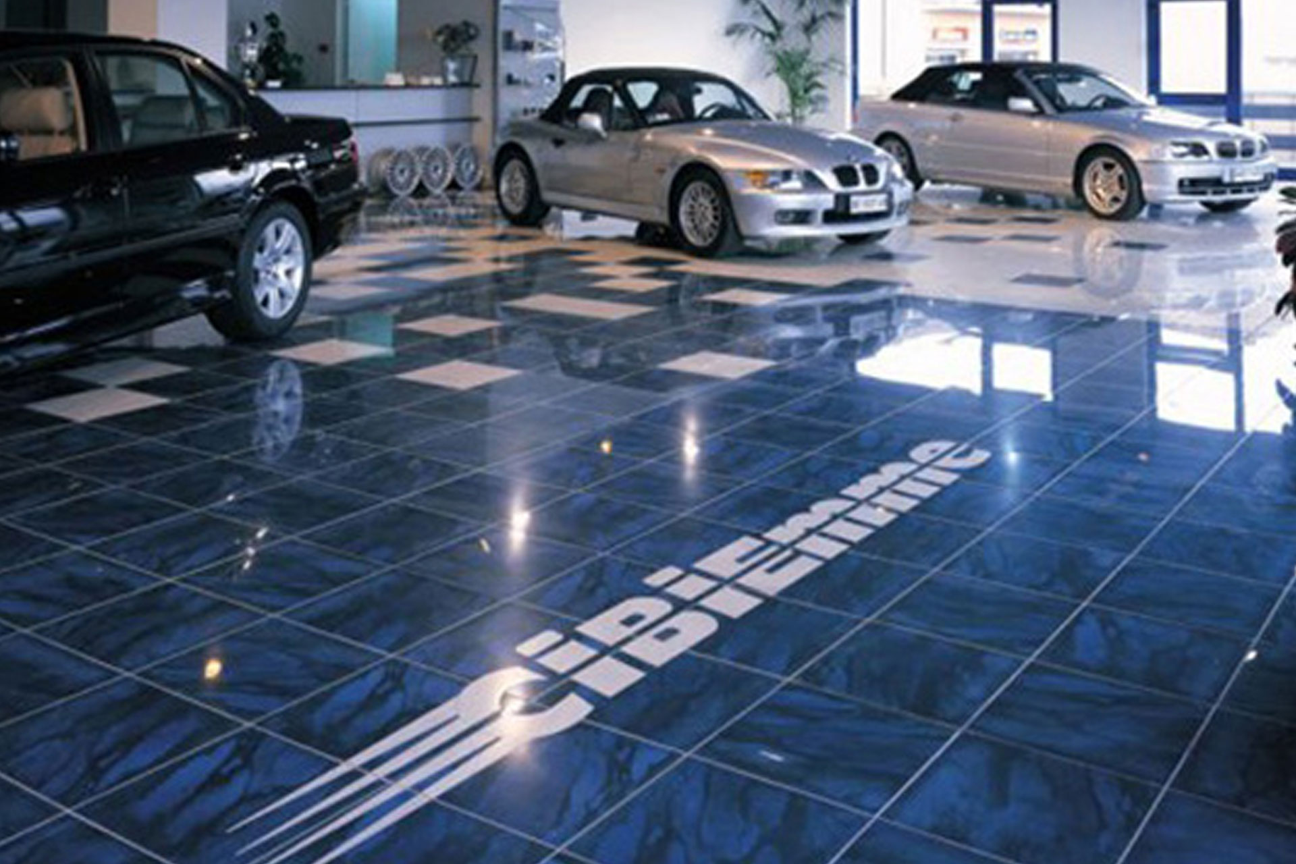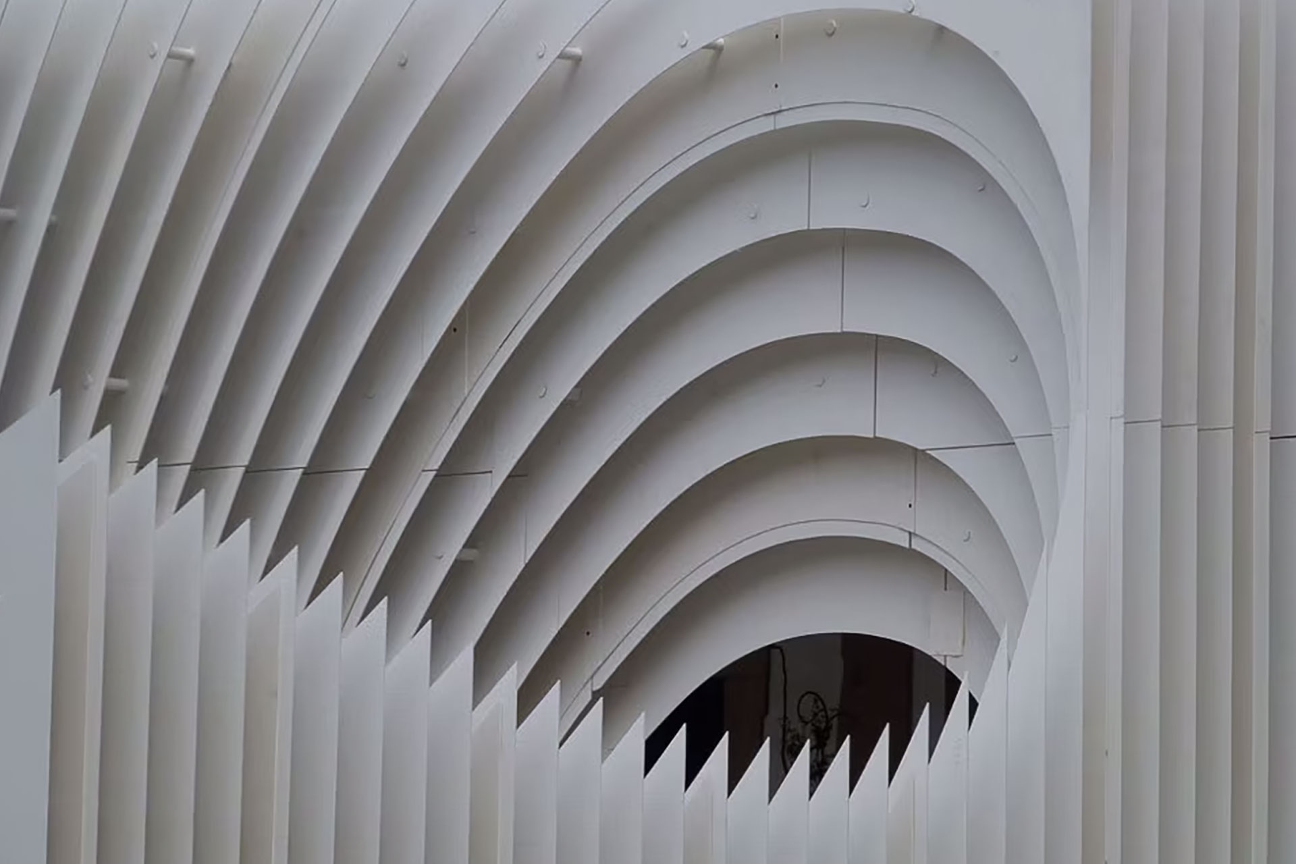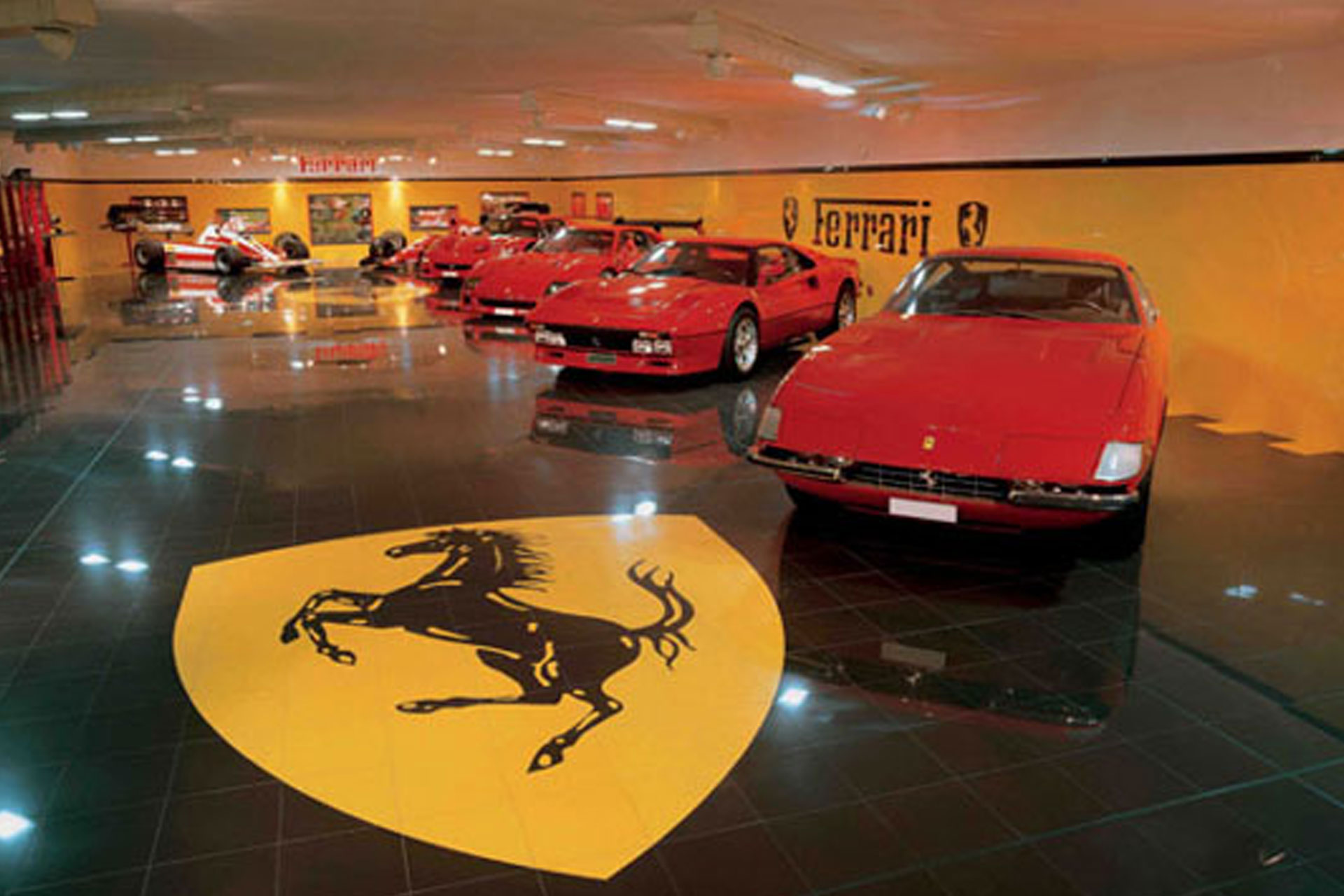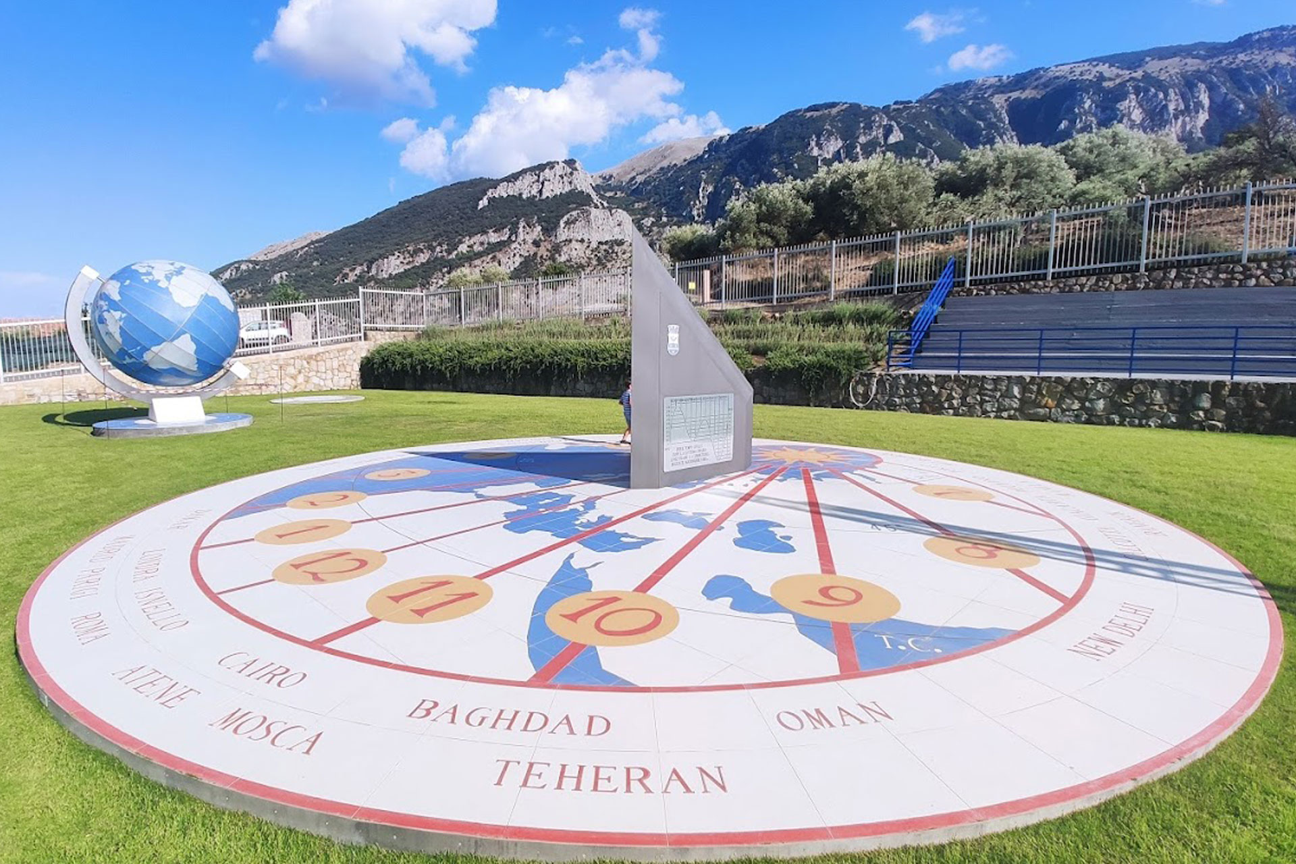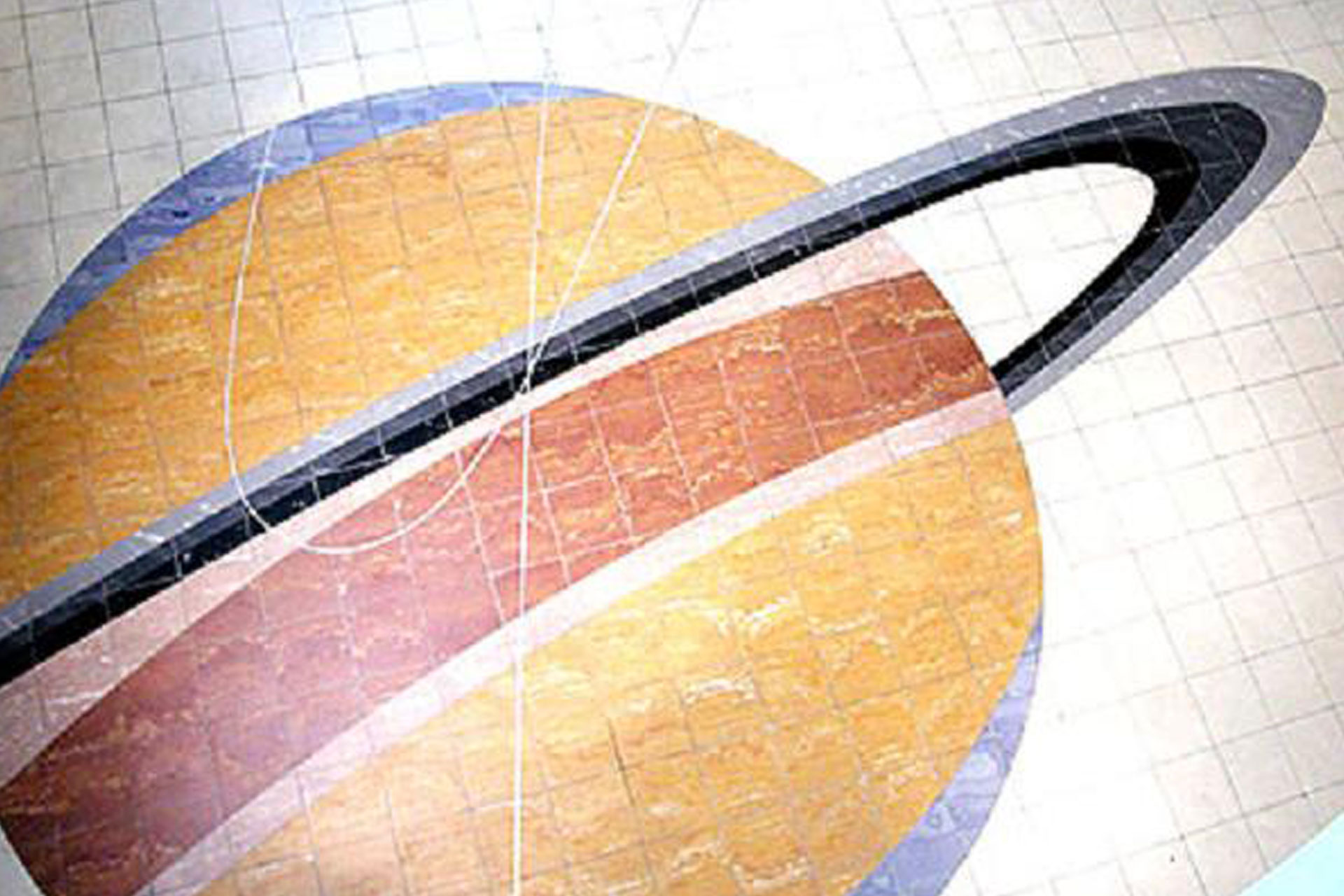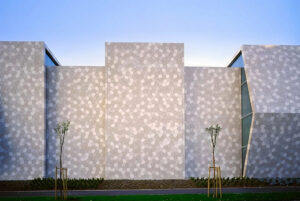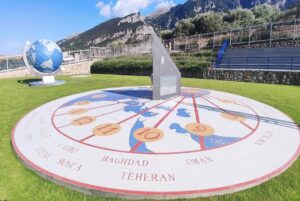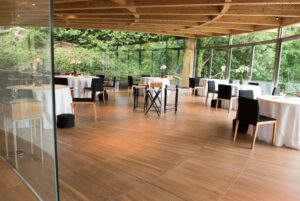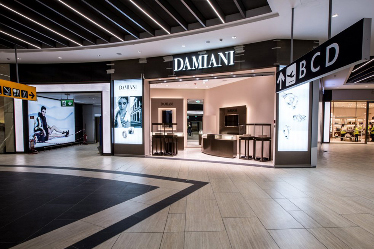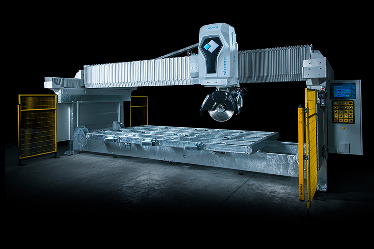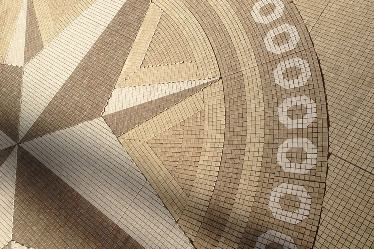-
Transforming ideas
into structuresSed ut perspiciatis unde omnis iste natus error sit voluptatem, totam rem aperiam, eaque ipsa quae ab illo inventore et quasi architecto beatae vitae dicta sunt explicabo. -
Real solutions
for limitless ideasSed ut perspiciatis unde omnis iste natus error sit voluptatem, totam rem aperiam, eaque ipsa quae ab illo inventore et quasi architecto beatae vitae dicta sunt explicabo. -
Designing spaces,
creating experienciesSed ut perspiciatis unde omnis iste natus error sit voluptatem, totam rem aperiam, eaque ipsa quae ab illo inventore et quasi architecto beatae vitae dicta sunt explicabo.
Specialists in the latest cutting, handling, and assembly techniques for any type of material.
Architectural challenges are what drive our work. If someone can design it, Kaleydos can make it. We turn any type of idea or project applied to architecture or interior design into real pieces and compositions. Real solutions for limitless ideas.
Product categories
Cutting techniques
Square metres built per day
Who
we are
For 25 years, we have been offering building solutions for interior design and architecture
with pieces created using all kinds of materials.
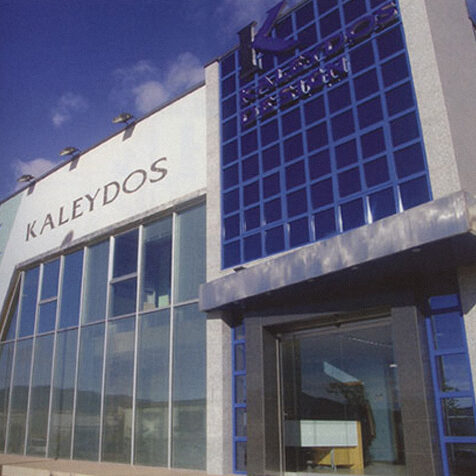
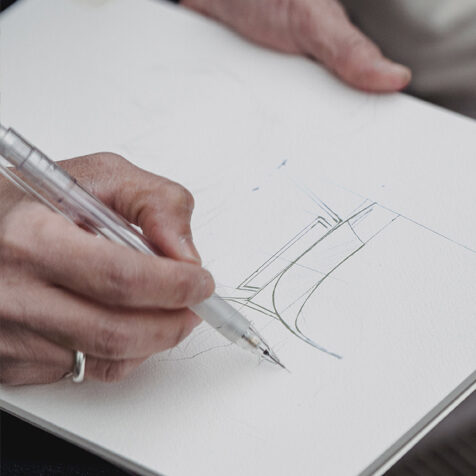
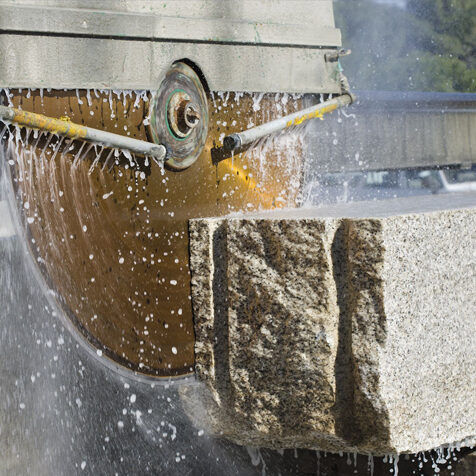

Kaleydos Design opens the door to industrial creativity, architectural design, and the creation of unique spaces.
Our aim is to use technology to serve the ceramic industries and act as advisors in the building and interior design sector. Kaleydos Design was founded in 1989 thanks to the expertise of the Italian company Hydrodesign.
The secret of our work is developing the ceramic cutting method so that it can be used on practically any ceramic or natural material, using techniques such as waterjet or straight cutting.
Our mission is to implement the latest technology at the service of our customers, while controlling every process and every detail, in order to obtain the highest quality products.
Our vision is to be the company with the best approach to customer experience. We offer professionalism and state-of-the-art technology in all our processes so that the final design results in a product that allows you to differentiate yourself in your market.
Consultation and initial meeting
We meet with the client to discuss their needs, budget, and timescales. Visits can also be scheduled to learn more about the project to be carried out.
Design creation
Based on the client's requirements, we create a conceptual design that outlines the overall vision of the project. It may include sketches, 3D models, or computer-generated representations. We can also adapt the design provided by the client.
Development and production
Once the project is approved, our design department starts to develop detailed drawings and plans. This involves collaboration with the technical production department to ensure that the design is feasible.
Final delivery
We use the latest technologies in the cutting, handling, and assembly of any type of material required for the execution of the project. When the work is completed, we deliver the material and all the technical information necessary for on-site installation and final assembly.


